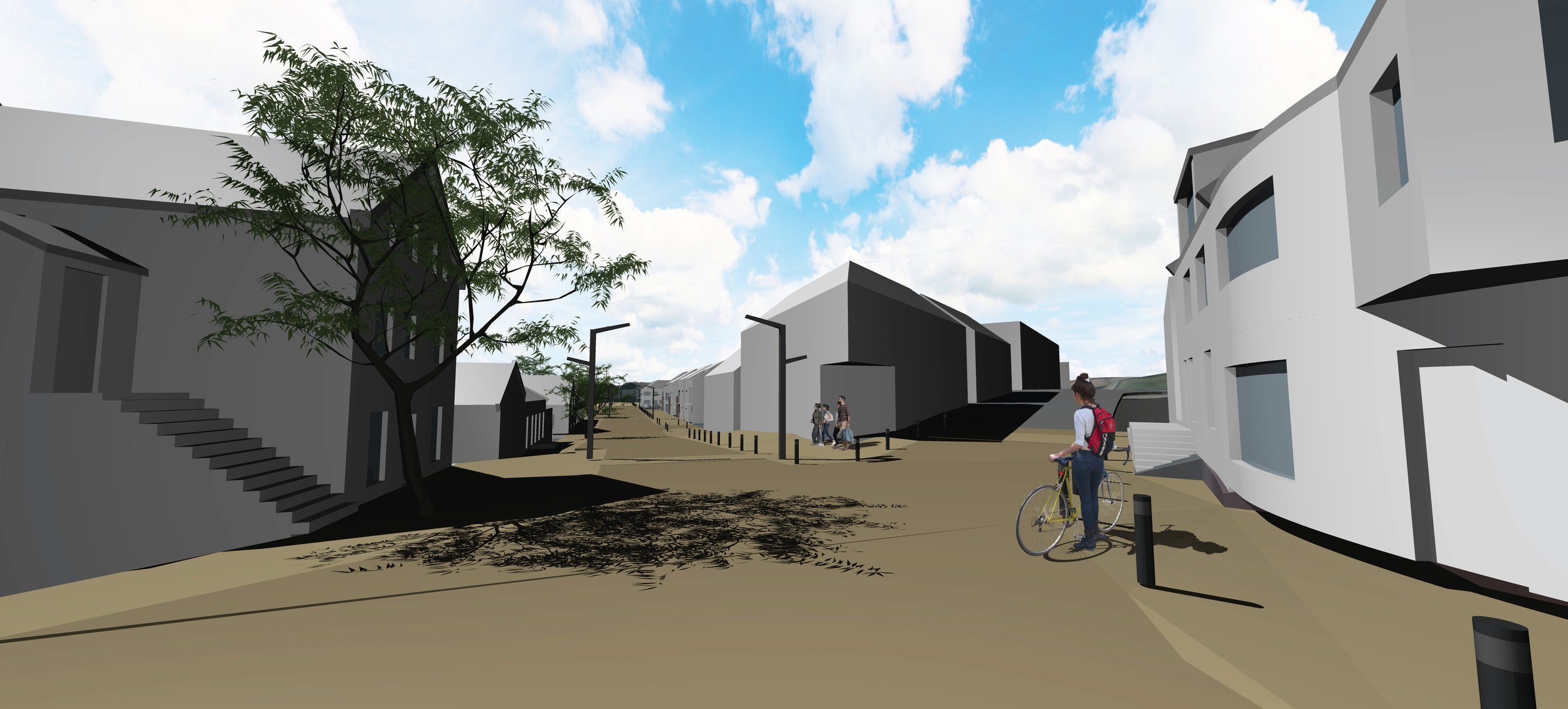
Proposal - Preliminary design
Other 3D images showing the proposals are at the bottom of the page.
When clicking on the maps below, they open in pdf format.
Two squares, Skallagrímstorg and Brákartorg, are planned as open public areas that can be used in a variety of ways. Slow two-way traffic is led across the squares as a green street where speed is limited at 15 km/h.
A new cycle path comes down Borgarbraut to the new central square and up Sneiðina. In this way, a bike connection to the school is achieved and the historic route around the area is revived.
Between the squares, Borgarbraut and Brákarbraut have been converted into a shared space where the sidewalk and street are on the same level, and as a result the whole space is better used for cyclists and pedestrians in priority. Active modes of transport are given more space, but crossings are marked, and the maximum speed of driving traffic will therefore be 30 km/h. The back street of Bjarnarbraut between the houses will be designed for bus and parking, and its northern end will open onto Sæunnargatu. Bjarnarbraut at Hrognkelsavík will, however, be planned as an outdoor and walking area, but the area is outside of this initial design project.
At Skallagrímstorgi, the emphasis is on making the mounds of Skallagrím and Kveldúlf as visible as possible. The square is the door to the old town, and it is planned to create a multi-faceted open central square that will be useful to as many people as possible and offer various entertainment and facilities for outdoor events. Wind and sun must be taken into account so that people can enjoy the area as much as possible and most of the time. Traffic must be managed so that it does not restrict the use of the square (see special drawing for details), but traffic can be temporarily blocked on certain routes and directed elsewhere.
Mounds, events, meeting places, vegetation, greenhouses, cafes and playgrounds.
Cross sections showing Skallagrímstorg (upper drawing) and Borgarbraut at Sæunnargatu (lower drawing).
Brákartorg by Brákarsund is a public area that offers access to the sea and a beautiful view. The square is bordered by a building to increase its quality and attractiveness. In the square you can seek shelter froms the elements, but at the same time enjoy the view and proximity to the sea. Residents want the square to have a variety of indoor and outdoor activities, but not for more residential buildings to be built in the area. Instead of a recently built residential building, a one-story commercial and service building, mostly made of glass, suitable for a human life square, can be assumed. There was interest among residents in getting a multi-purpose building on Brákartorg. A new building by the sea would do well in the axis of Brákarbraut. It could be in the spirit of the old slaughterhouse, but then it would be further from the Settlement Center than the one before, and from there you could enjoy the view through large windows. The building would be important in sheltering, demarcating and utilizing the square. There are no parking spaces at Brákartorg, but they can be found everywhere else nearby.
Markets, workshops, concerts, views, proximity to the sea, stepped platforms, Temporary Tents, skating rink and various games.
It can be assumed that development in Brákarey will call for more parking in the old town. A parking garage would solve the anticipated parking problem if nothing is done. In this version, a parking garage is expected on two floors under Brákartorg, with a total of about 150 parking spaces. But in order for this idea to work, a recent house at Brákarsund 1-3 would have to be moved.
Another version allows for a residential building at Brákarsund 1-3 and a garden around it. The apartment building and the garden cut off from Brákartorg, so it is not assumed that it is part of the square and plays a part in the creation of human life there.
In this version, it is proposed that the plots of Brákarsund 1-3 be changed, as shown in the drawing, so that the size of Brákartorg can be maximized and better utilization can be achieved. The private parking spaces of the residential building are moved to its western end, while the garden is expanded to the east, towards Brákarsund.
It is still planned for a community center in the same place as in the previous proposal, but in a smaller form, so that its size remains in line with the smaller Brákartorg. Skating rinks and playgrounds, stands and a connection to the sea as well as a view retain their great importance.
Since the apartment building at Brákarbraut 1-3 reduces the possibility of a parking garage under the square, it is considered to make a parking garage on one floor between the rows of houses in the back street of Bjarnarbraut, about 100 parking spaces. It is also assumed that the parking lot at the corner of Bjarnarbraut and Brákarbraut will remain unchanged. Brákartorg otherwise retains all its importance in terms of organization and townscape.
Three buildings are built on the plot at the corner of Egilsgatu and Brákarbraut. Lanes are narrowed and space is increased for pedestrians and corner houses. The height difference is used in order to walk directly into the houses on different floors, i.e. from Egilsgatu and to the back. The car garage is under the houses on the Egilsgati side. The buildings will be landmarks that can offer multiple possibilities in services.
Buses that serve the old town go around Egilsgatu-Skúlagatu-Bjarnarbraut, which connects to Sæunnargatu. There are 3 bus stops at Bjarnarbraut and two drop-off stops at Skúlagata. There are several private bus stops in front of Hotel Borgarnes. Two bus stops have been installed at Skallagrímsgard and the stop by the swimming pool will remain in place. The focus will be on shared Parking instead of private parking in front of each house. By sharing parking spaces where different parties can use the same parking spaces 24 hours a day, much better utilization is achieved everywhere on town land. There is a possibility to build a parking basement at the back of Bjarnarbraut or under Brákartorg if the need arises due to new buildings in Brákarey.
3D videos of the proposals
Skallagrímstorg is the same in both proposals, but there is a difference in Brákartorg’s design. In proposal M-1, Brákartorg is larger with the parking lot under it, and in proposal M-7 it is smaller with the house in Brakarsund 1-3 and without the underground parking .
M-1
M-7
3D models showing the proposals
Skallagrímstorg is the same in both proposals, but there is a difference in Brákartorg’s design. In proposal M-1, Brákartorg is larger with the parking lot under it, and in proposal M-7 it is smaller with the house in Brakarsund 1-3 and without the underground parking .
M-1
M-7
Brákartorg M-1


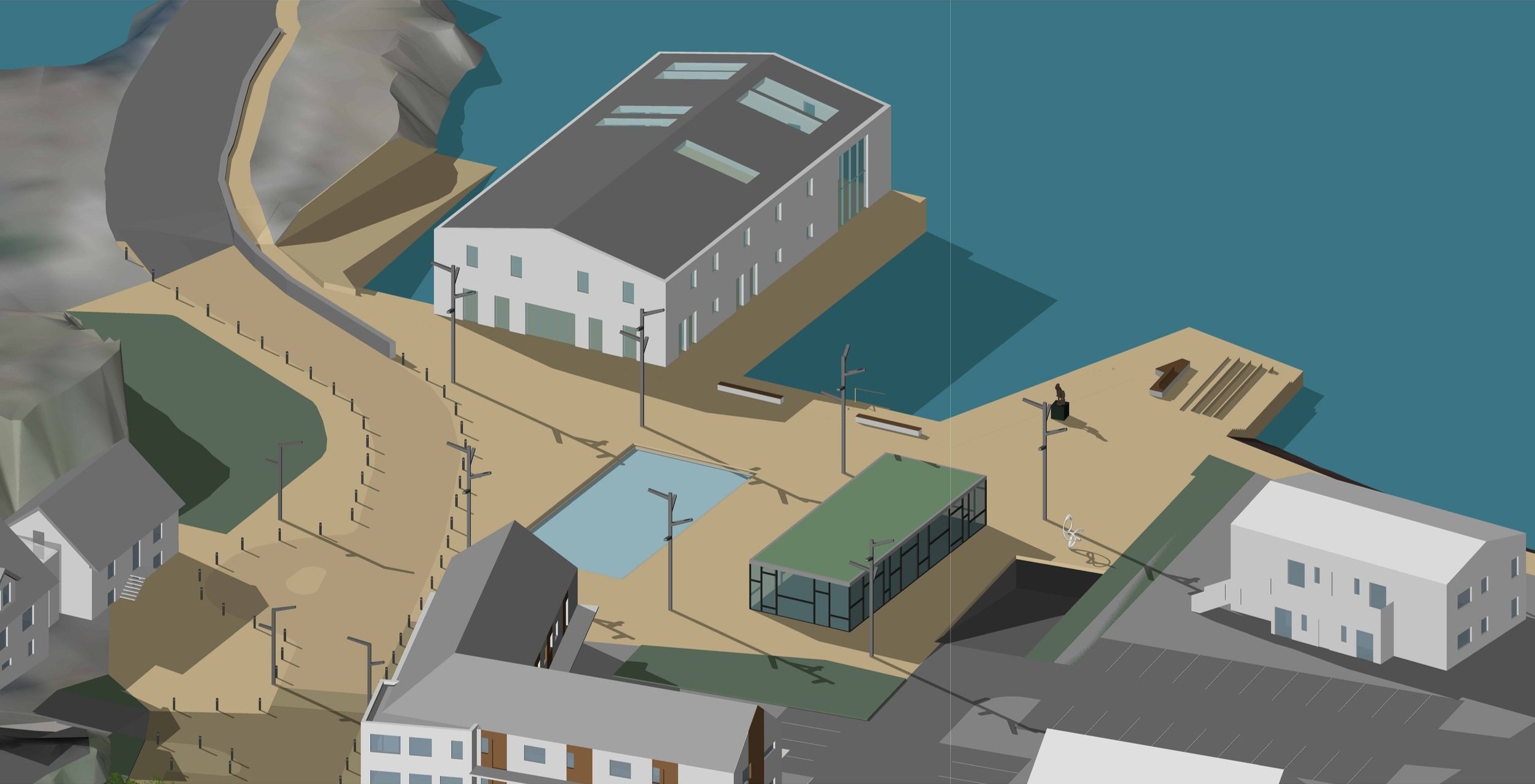


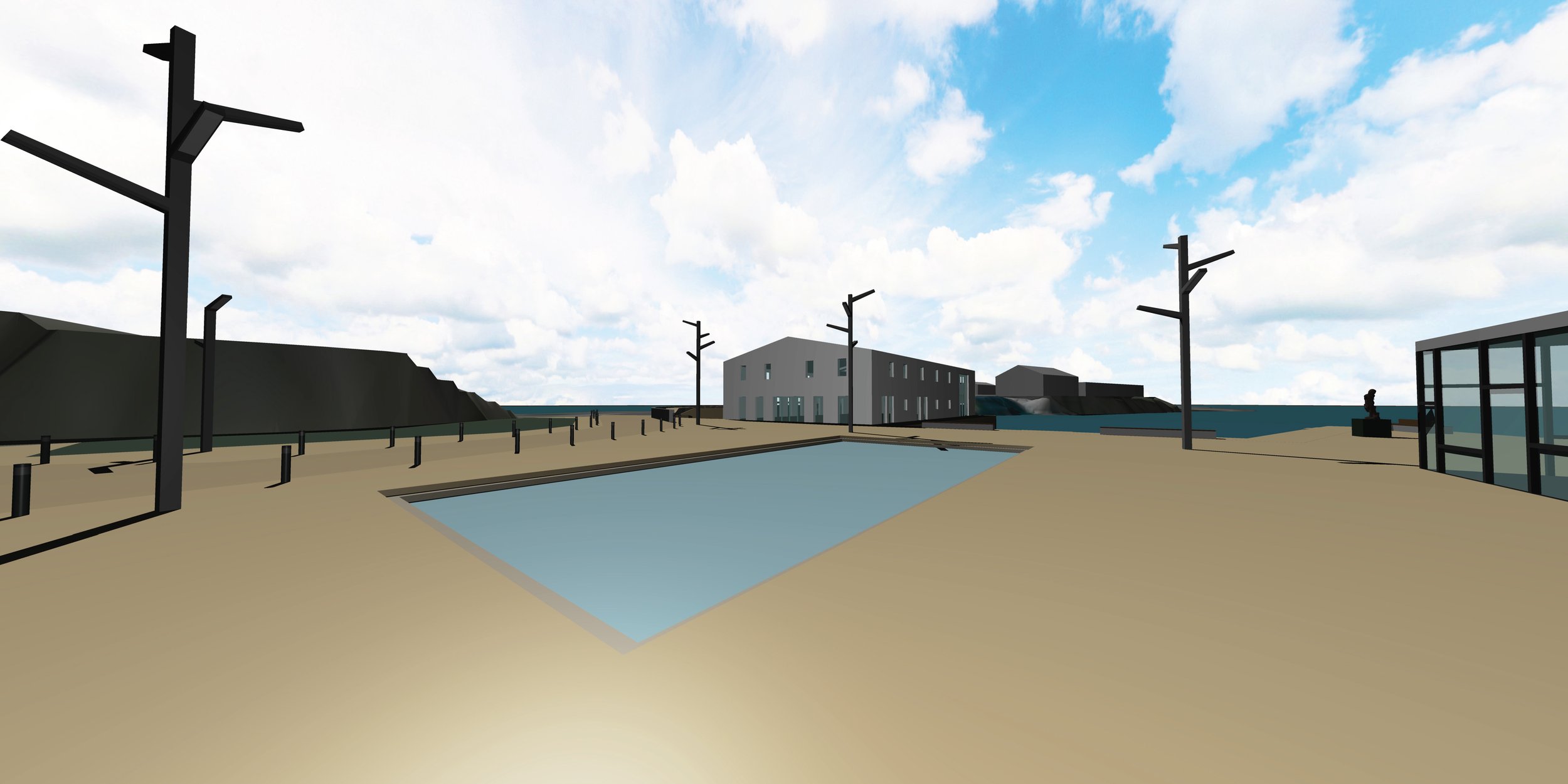
Brákartorg M-7



Skallagrímstorg

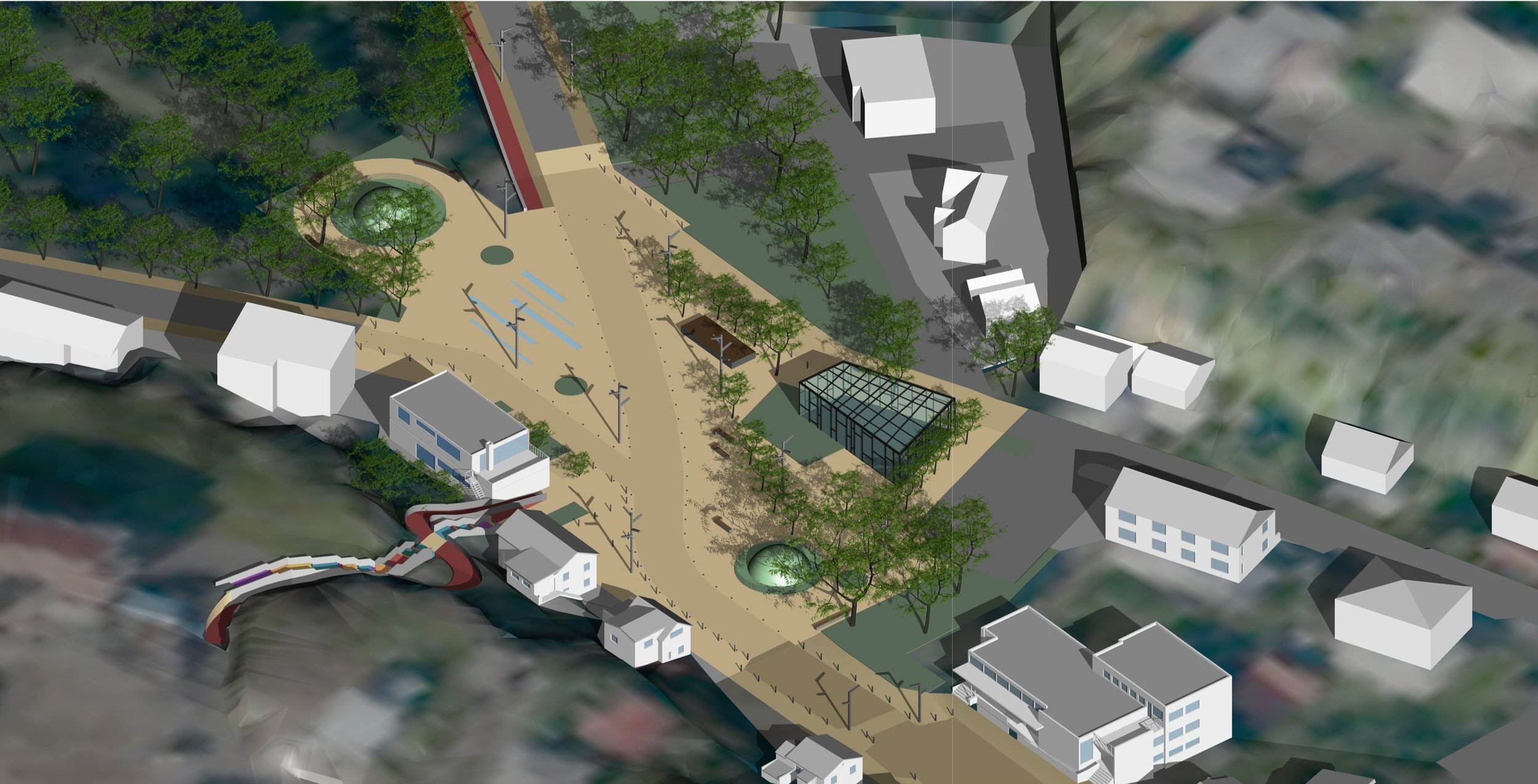

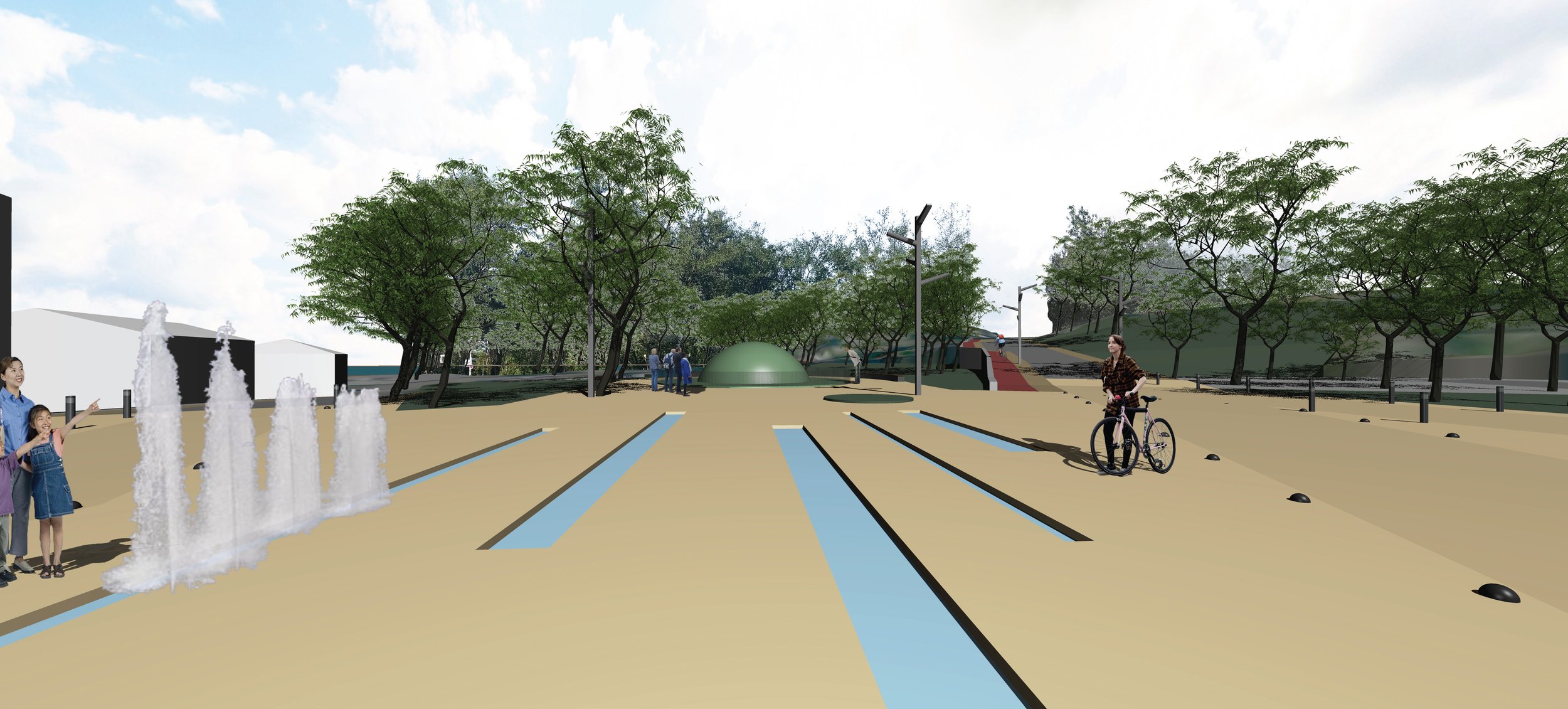

Brákarbraut / Borgarbraut
